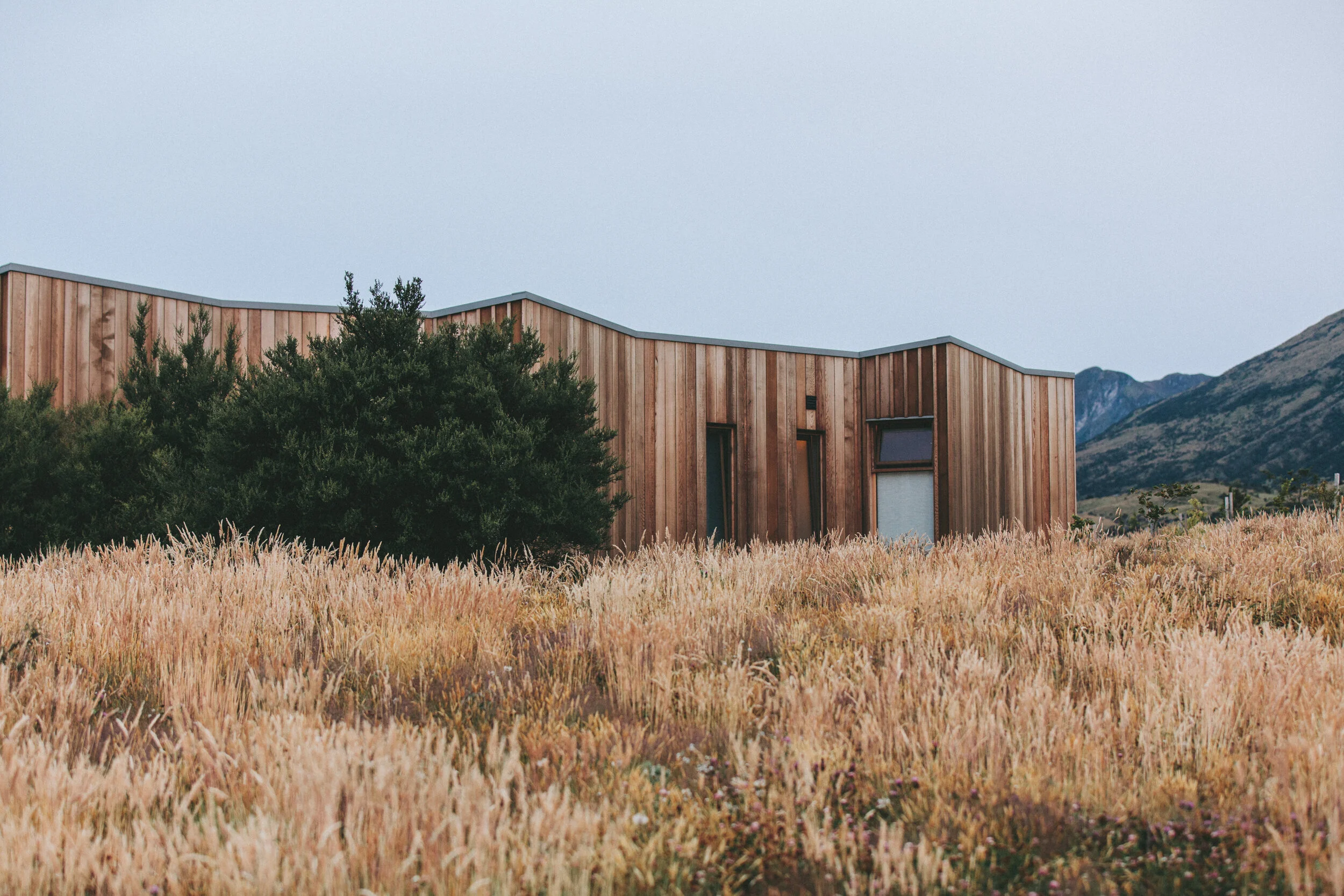
Why work with us ?
Strategy with Finance equals total savings, Offered as a one stop shop point of contact for most all transactions. JAMES CHURCH
Financial Management, Strategic Planning Consultant, Real Estate Services,
Commercial and Primary Home Lending Services
As a Tennessee & California native, seasoned lender within the banking space. I recognize and value the trust my clients have placed in me, and I strive every day to exceed their expectations. I have been a leading top producing lender for over 17 years. My sales consistently ranked in the top ranks in the banks among many peers previous roles within the banking industry. I have gravitated towards elevating my relationship towards Business Owners, and Commercial Real Estate, a deeper understanding of their goals, and how to take them to that level, Teaching, Educating, and Developing them all to have multiple income streams, in addition to their current business model too.
Prior to engaging in the commercial real estate industry, I’ve noticed many of my most successful clients have been in this industry for years. Having history in mortgage origination, commercial lending, and consumer and business banking, and as a client of wealth management I’ve realized that I always did more for my clients, it was time to take time to develop that for all my clients.
Outside of Consulting, Advising, Lending, and currently getting licensed in real estate, Passed National Level - retaking State Level again soon. I take pride in giving back to the community and serve on an Advisory Board for Tennessee Small Business Development Center for Austin Peay State University Advocating for Small Business owners.

Realtracs link
$592,500 $186/sqft For Sale
950 Willow Cir
Clarksville, TN 37043
4 Beds, 3/1 Baths, 3177 SqFt
Directions:
Hwy 41A South, Turn Left on Bagwell Road, Right into Willowbrook Subdivision, Right on Willow Circle.
MLS #: 2480565
Status:
Active
Year Built:
2009 Approximate
County:
Montgomery County, TN
Subdivision:
Willowbrook
Class - Type:
Residential - Site Built
Annual Taxes:
$2,639 | Record
Days On Market:
12
Public Remarks:
Offering a VA Assumption loan, utilizing current loan with at 4.50% ! No appraisal required, for purchase, this is Luxury at your fingertips! This stunning contemporary all brick ranch with a stunning in-ground pool w/ waterfall is nestled in an exclusive neighborhood! This open concept ranch home features crown molding and hardwood flooring & 2327 sqft on the main level with 850 sq ft in the bonus room. The living room with a cozy fireplace flows effortlessly into the spacious eat-in kitchen & is adjacent to the formal dining area & den with fireplace. owner's suite & 2 additional bedrooms with a Jack & Jill bathroom are all located on the 1st floor. Bonus room, & additional full bath are located on the 2nd floor. Stamped concrete patio leads to the tree lined back yard & pool.
General Information
Acres: 0.28 / Tax Record
Association Fee: $45 Monthly
Association Fee Includes: Trash Pickup
Association Transfer Fee: $175
Basement: None / Slab
Community Amenities: Playground
Construction: All Brick / Vinyl Siding
Deed Book and Page: 2242 / 2964
Floors: Finished Wood / Tile
Listing Detail: Exclusive Right To Sell - Standard
Lot: .28 / Level
Mailbox: Mailbox
Parking (Garage): 2 / Attached - FRONT
Parking (Open): 4 / Concrete
Roof: Asphalt
Stories: 2
Style: Contemporary
Waterfront: No Dock
Rooms and Dimensions
Living Room: 18x14 / Fireplace
Kitchen: 22x22 / Nook
Primary Bath: Shower Tub Separate / Primary Bedroom
Bed 1: 17x14 / Suite
Bed 2: 12x11
Bed 3: 12x11
Bed 4: 18x13 / Bath
Dining Room: 14x12 / Formal
Den: 19x15
Rec Room: 21x16 / Over Garage
Hobby Room:
Additional Room 1: 17x14
Additional Room 2:
Room Totals and Square Footage
Main Floor:4 Beds 3 FB 1 HB 2327 SF
Second Floor: 850 SF
Third Floor:
Basement:
Total:4 Beds3 Full Bath1 Half Bath 3177 SqFt / Tax Record
Utilities and Features
Utilities
City Water / Public Sewer
Electric / Central Air Cooling
Central Heat
Appliances
Electric Stove
Electric Single Oven
Dishwasher / Disposal / Microwave / Refrigerator
Interior Features
2 Fireplaces
Ceiling Fan
Walk-In Closets
Exterior Features
Back Yard Fence
In-Ground Pool
Covered Patio
Covered Porch
Schools
Elementary 1:Sango ElementaryMiddle/JR:Rossview Middle SchoolHigh:Clarksville High School
Miscellaneous
Financing: Assumable
Miscellaneous: Security Gate / Smoke Detectors
Restrictions Renting Permitted / Trailers Permitted / Pets Permitted
Energy Features:
Green Certifying Body:
Accessibility Features: Accessible Approach with Ramp / Accessible Doors
Office and Showing Information
Showing Info:
Schedule Showing powered by Realtracs
List Agent: James Church / (707) 592-2777
List Office: DMK Properties, Inc. / (949) 533-4393
Co-List Agent:
Co-List Office:
Buyer Broker: 3%
Dual/Variable: No
Contract Information
Sales Agent:
Sales Office:
Co-Sales Agent:
Co-Sales Office:
Terms:
Possession: Date of Deed
List Date: 1/19/23
Available for Showing Date:
Under Contract Date:
Closing Date:
Expire Date: 6/21/23
Contract to Closed Days:
Sales Price:
Seller Paid Closing Costs:
New Construction PreSale:
Original List Price: $592,500
950 Willow Cir. Forsale $592,500 - Spherical Image - RICOH THETA
Specialized Fiduciary Services - Taking Relationships further.
NMLS ID#678483 | MLS ID#67505

We are
TN Real Estate Licensed
Click below to see our official Realtor Page.






